The Parker, a new condo building in the Theatre District, is steeped in drama
The 22-story glass tower has 168 condo units, with prices starting at $600,000 for a studio. See inside at RealEstate.Boston.com.
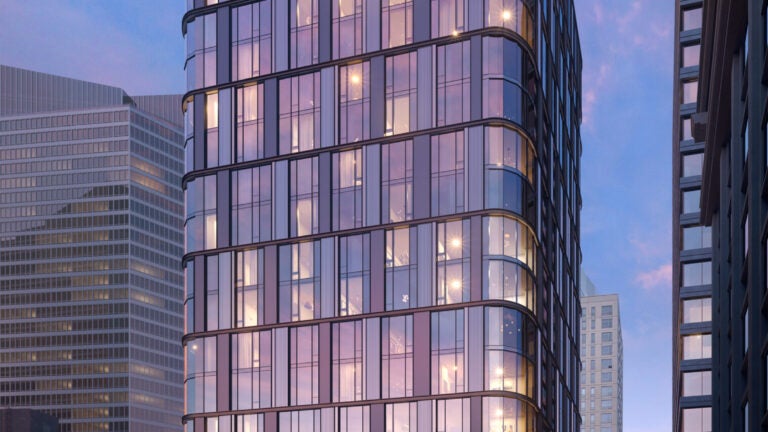
On Jan. 27, Fortis Property Group launched sales at The Parker at 55 Lagrange St. in Boston’s Theatre District.
The 22-story softly rounded-glass tower, designed by Stantec, offers 168 studio, one-bedroom, and-two-bedroom residences with price tags ranging from $600,000 to just over $3 million.
Linda Zarifi designed the interiors, taking cues from the neighborhood.
“The building unfolds like a stage with the resident as the star,” the founder of Boston-and Miami-based Zarifi Design said.
The atmosphere is subdued and sultry. Matte black tile floors set off bleached ash-paneled walls. The sculpted, molten metal-clad reception desk nestles into a niche with a backdrop of backlit brass poles. Just beyond, a light projection proclaiming “Love Made Me Do It” channels the Theatre District’s neon signs.
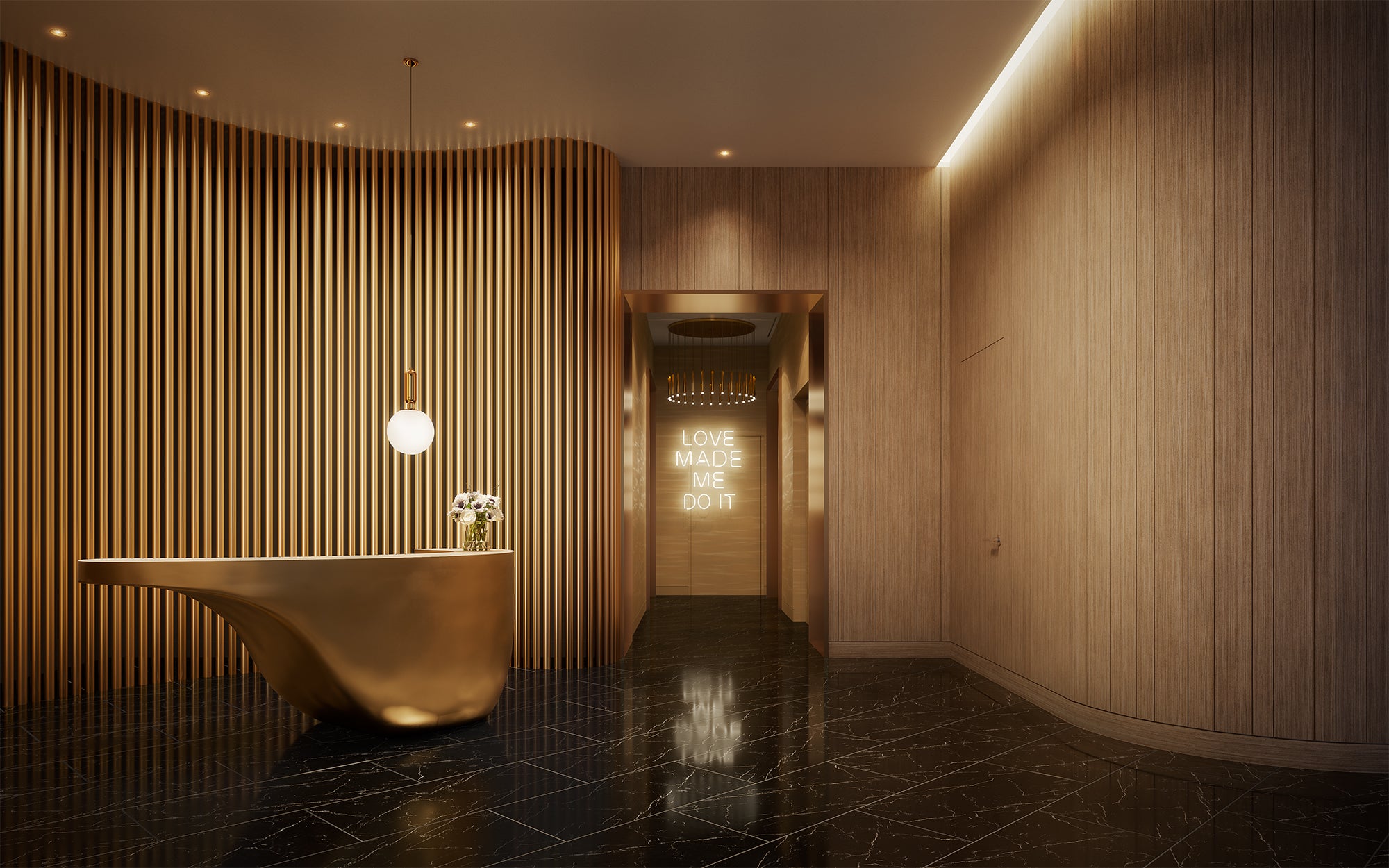
The lobby lounge extends along the street. Gallery-like furnishings include a swooping sofa, tree trunk tables crafted by Vermont-based maker Eric Slayton, and vintage Milo Baughman chairs. “It’s inviting and tactile, reminding everyone that this is a living room,” Zarifi said, noting that residents can use the space to meet for coffee with friends.
A free-floating stair hugs the architecture’s curved corner; its visibility from the street adds to the building’s allure. The stair leads to the lower lobby, where a sexy brass bar sparkles beneath a brass rod and crystal chandelier, and a billiards lounge with cozy banquettes transmits speakeasy vibes.
The space will function as a coffee bar by day and as a lounge by night. It will be available for residents to rent; same goes for the club-style, sound-proofed screening room with oversize Chesterfield chairs.
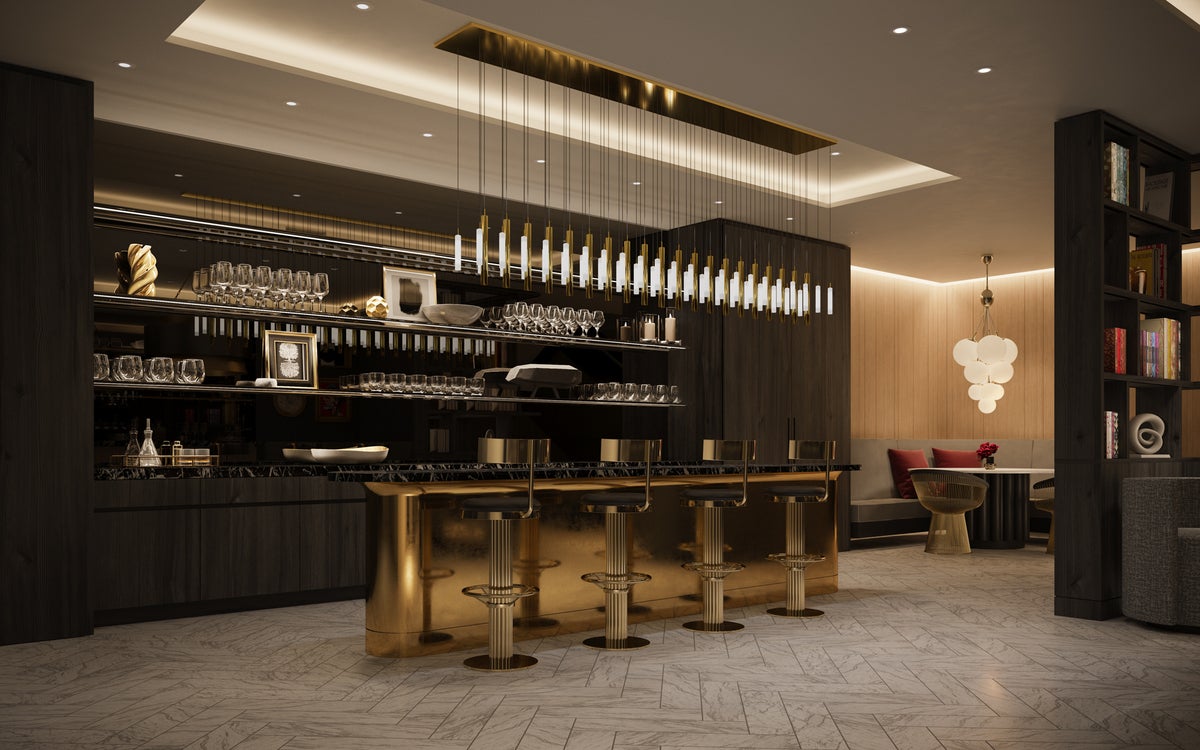
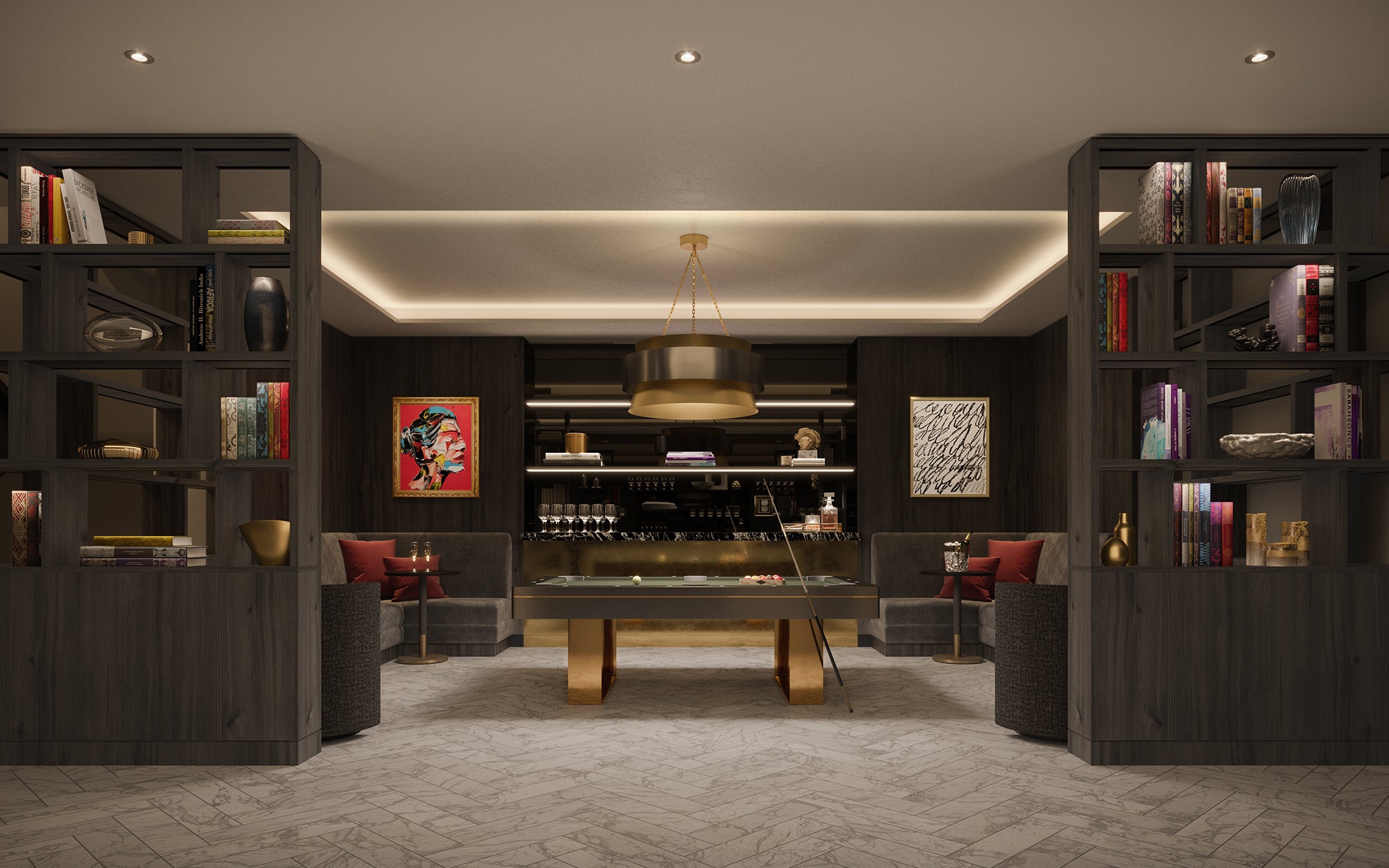
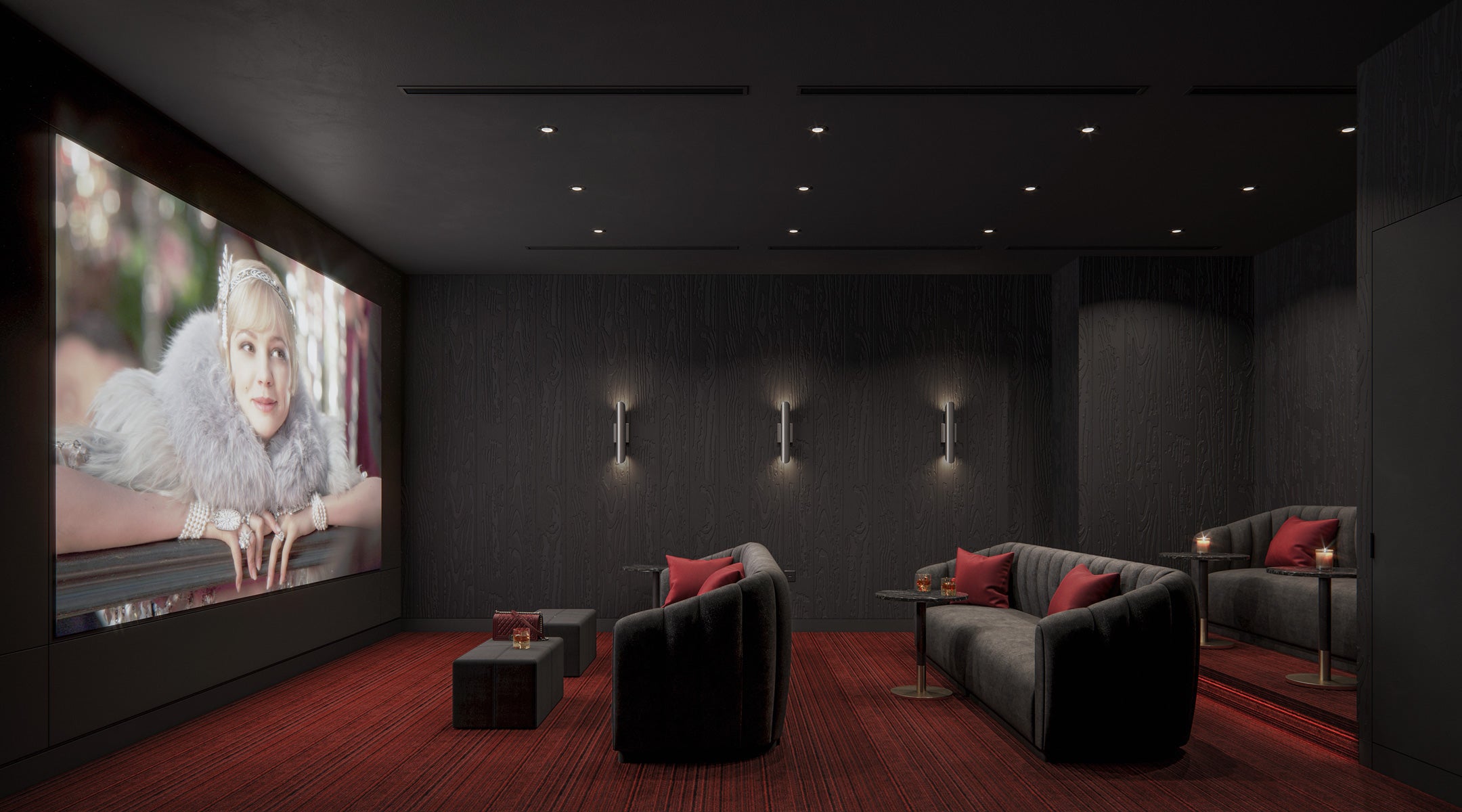
Drama even permeates the elevator with its Merlot-colored, leather-like paneling and brass detailing. “Elevators are often missed opportunities,” Zarifi noted. “Like a powder room, an elevator is the perfect place to provide a small moment of great impact.”
Zarifi took care to distinguish the door to each residence, too. Rather than leave the corridors as anonymous stretches of drywall and humdrum doors, Zarifi created portals lined in smoky wood adorned with brass sconces. “It’s a more hospitality-oriented approach,” the designer said. “These small differentiating features help the building stand out.”
Inside, floor-to-ceiling window panels flood the 9-foot-high spaces with sunlight. White oak floors keep the interiors feeling airy, while mochaccino-hued kitchens with seamless matte-lacquered cabinetry and high-end appliances make elevated statements.
The baths also boast distinctive details. There are mink-colored herringbone wall tiles; cantilevered, charcoal-stained wood vanities with matte black plumbing fixtures; and brass rod pendant lights that tie back to the public spaces. “We come up with the big idea and sprinkle it throughout the building,” Zarifi said.
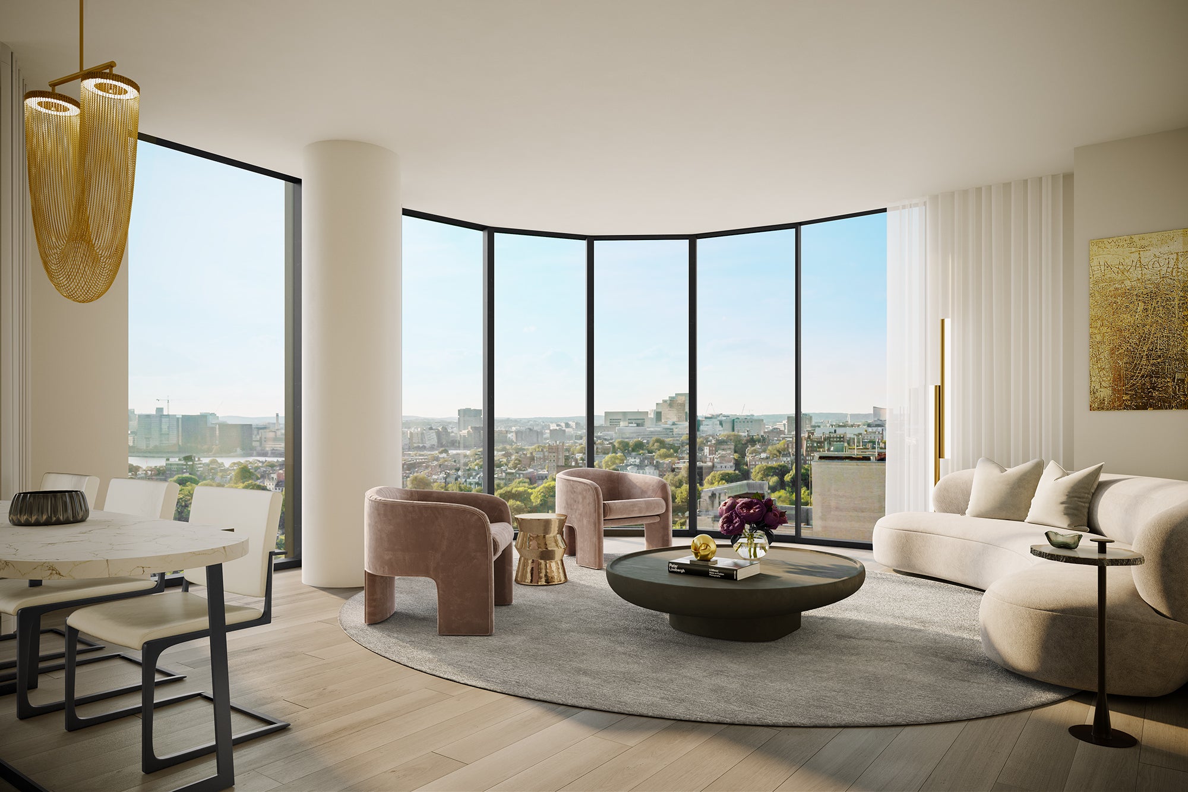
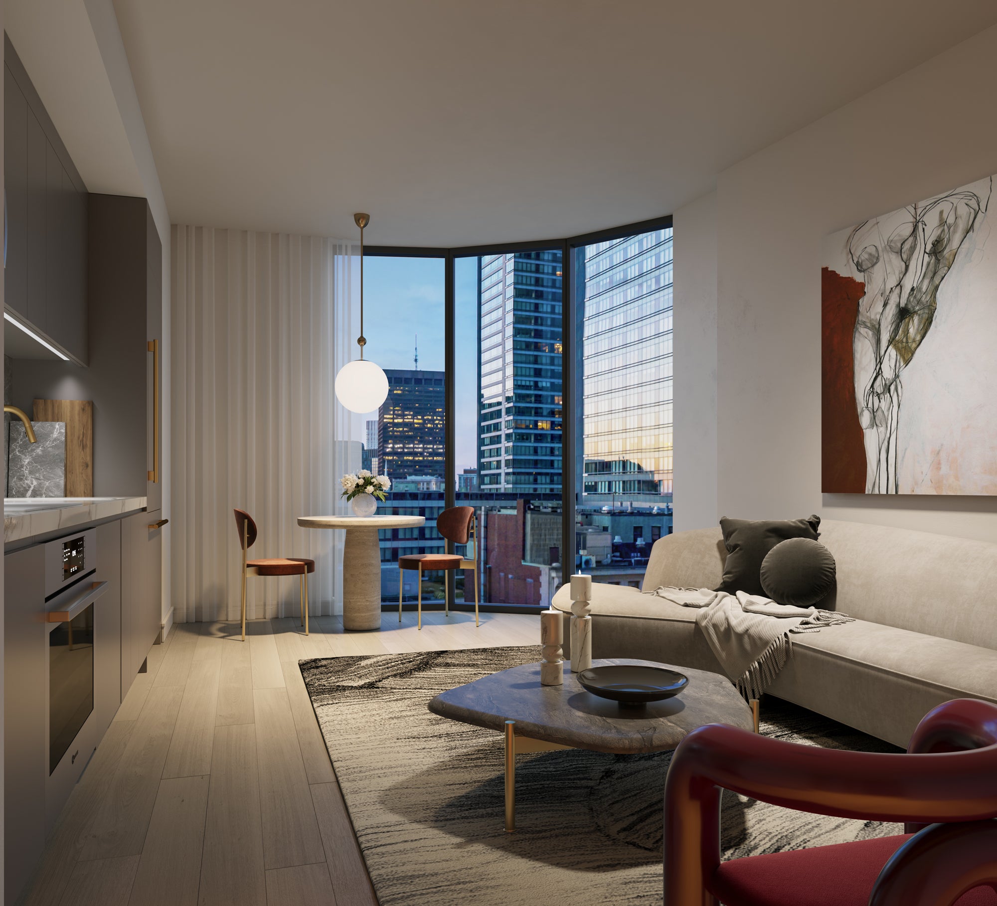
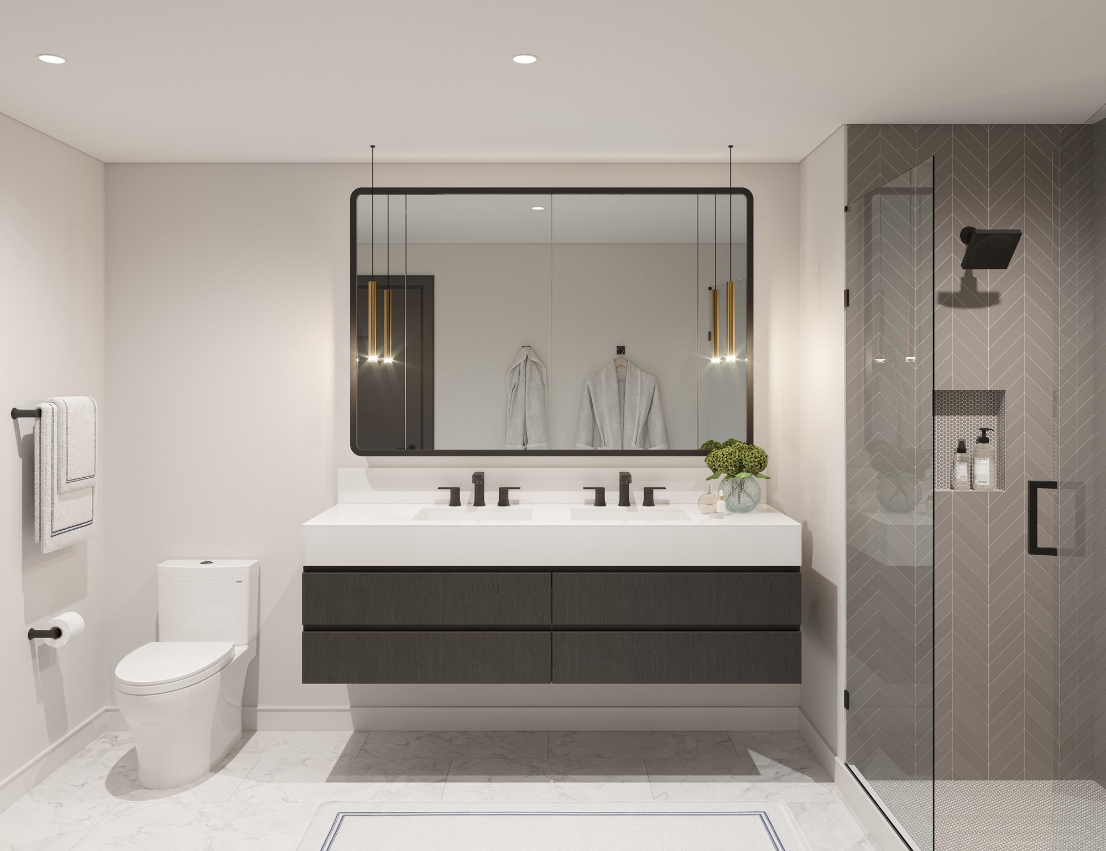
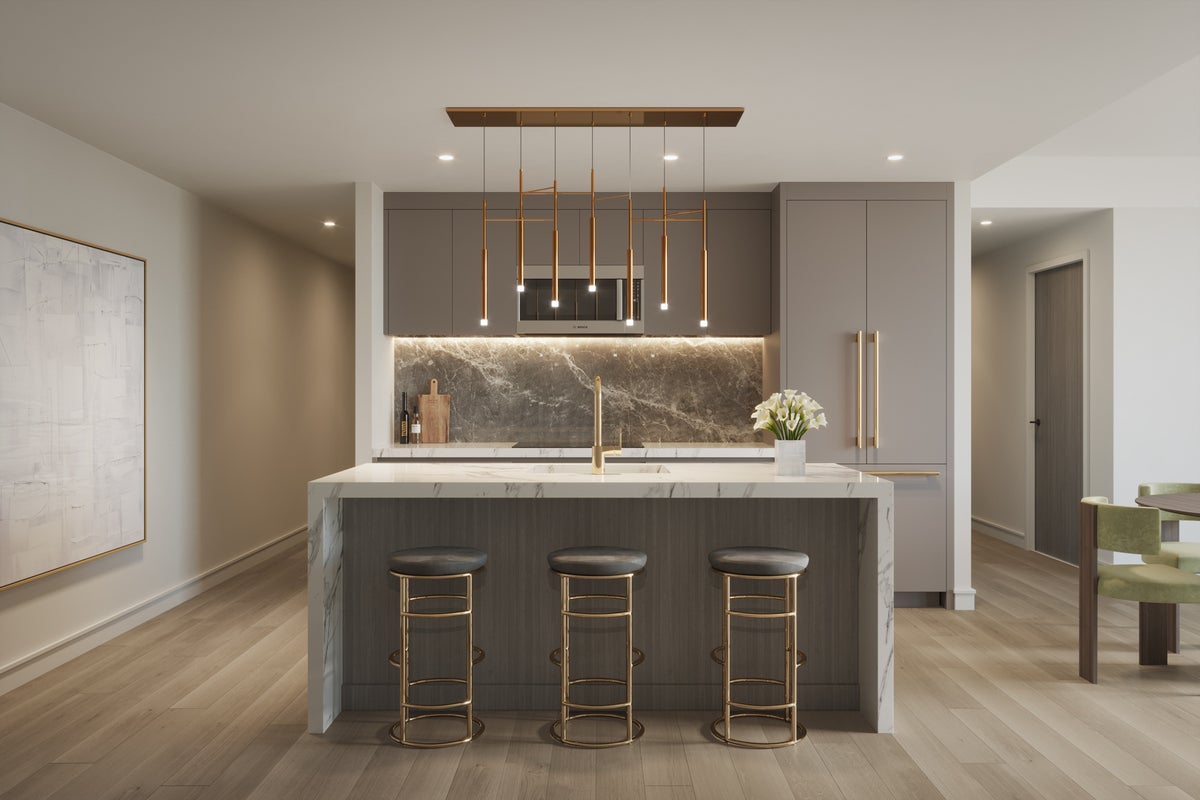
Finally, no high-rise in Boston is complete without a rooftop terrace. Residents can take in panoramic views of the city skyline, along with the Boston Common, Public Garden, and Charles River, on giant sectionals in front of fire tables or under teak canopies with white drapes. A perimeter bar will include accoutrements for grilling and dining. Containers with lush plantings provide the finishing touch.
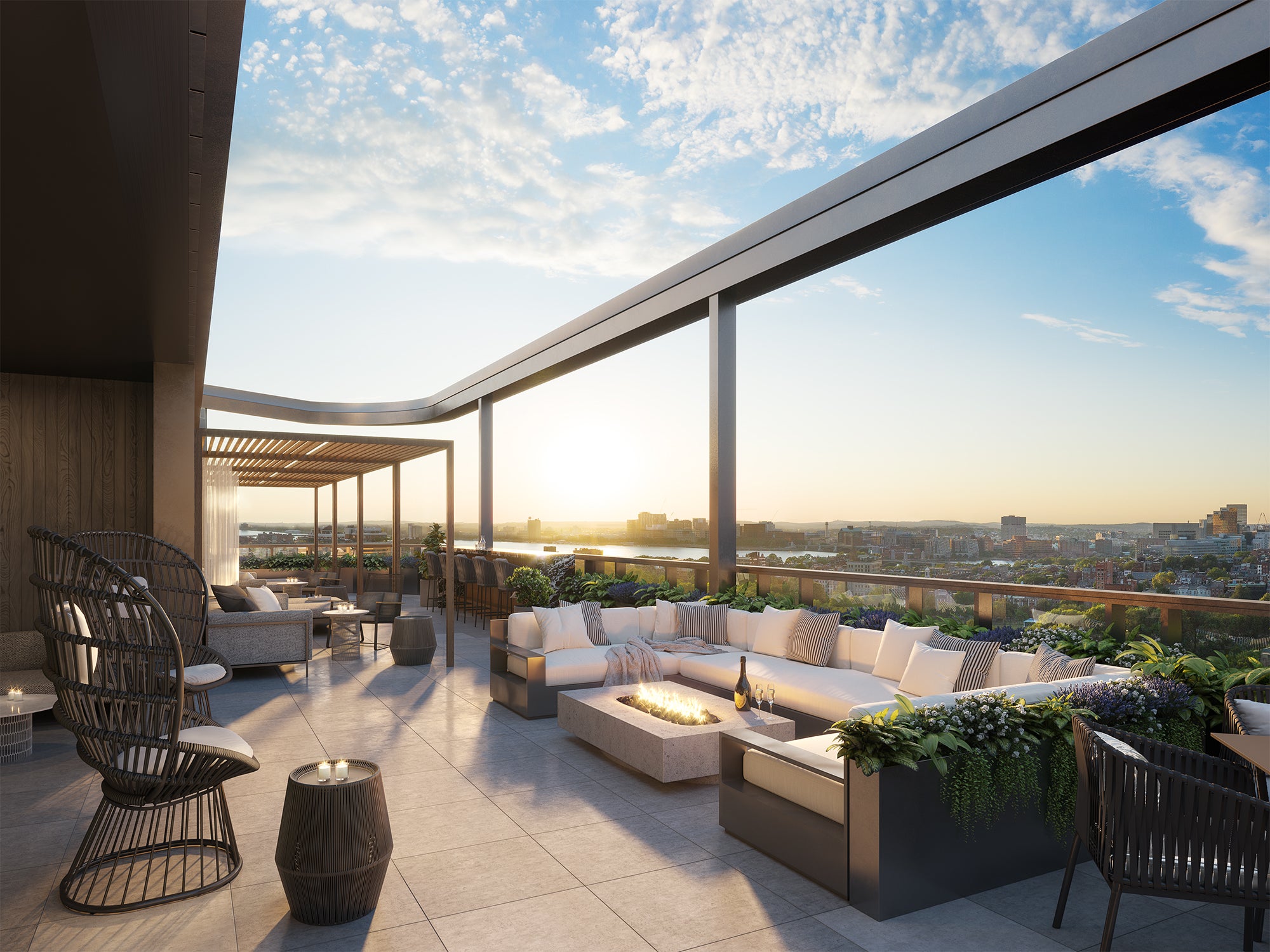
To inquire about sales, contact The Sarkis Team at Douglas Elliman, 617-982-1407; theparkerboston.com.
Marni Elyse Katz captures good design @StyleCarrot on Instagram and Twitter. Send comments to [email protected]. Subscribe to our newsletter at pages.email.bostonglobe.com/AddressSignUp.
Correction: Due to incorrect information provided to Boston.com, a previous version of this story included the wrong photo of the development’s movie theater.

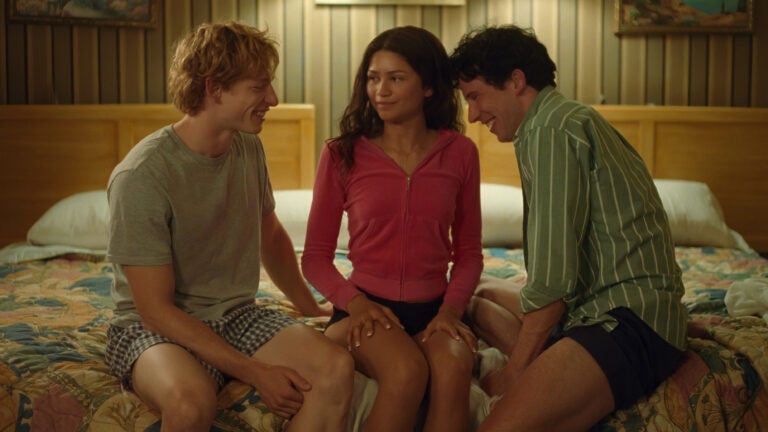
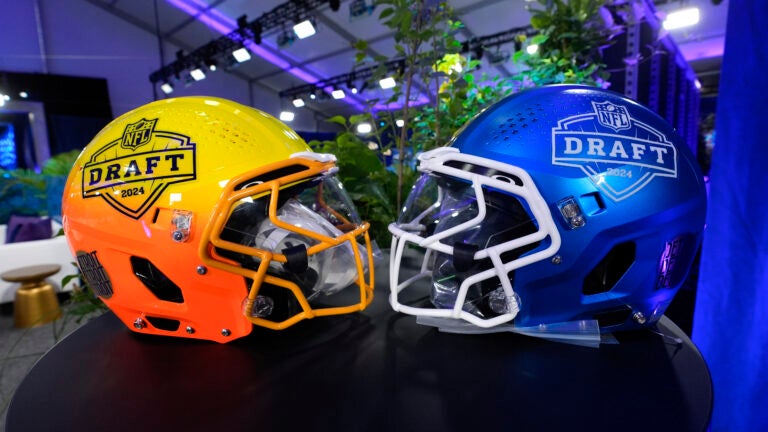

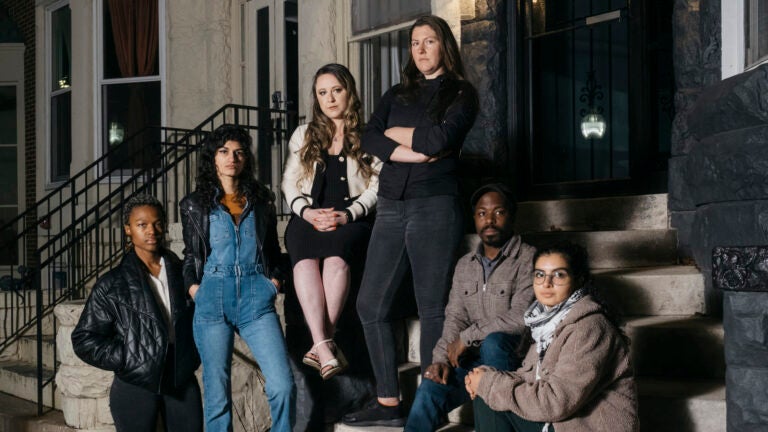
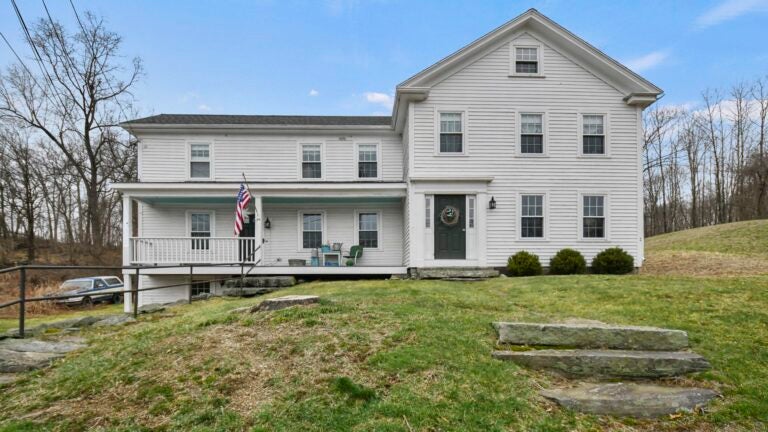
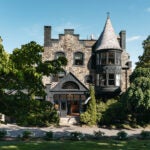
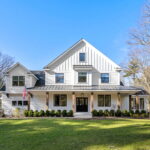
Conversation
This discussion has ended. Please join elsewhere on Boston.com